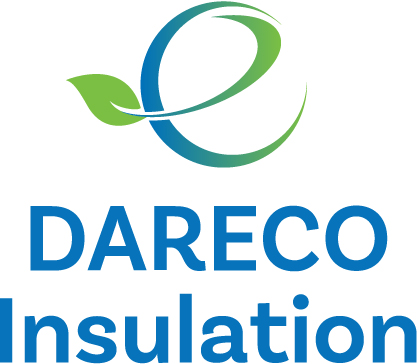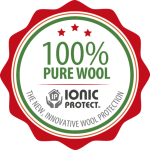Underfloor insulation can be one of the easier types of insulation to install .
It all depends on the type of floor you have and whether there is space beneath the floor or not.
There are two standard types of floor construction that your Home will likely have
SUSPENDED FLOOR
Retrofitting insulation to suspended timber floors is a relatively straightforward job provided there is access to underneath the floor, such as a floor hatch and provided there is enough space beneath the suspended timber floor to fit a person, around 800mm beneath the joists.
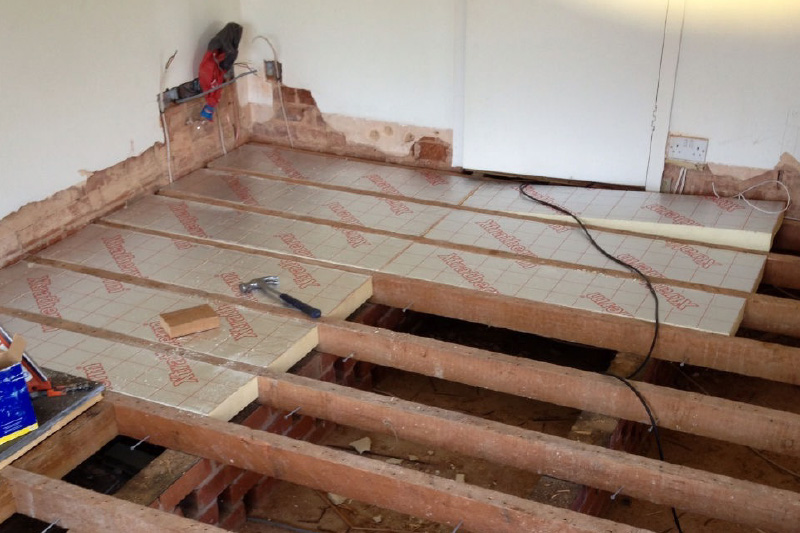
If there is no simple access, such as a hatch, we would normally first try to check whether there was sufficient space below your floor before going to the extent of actually cutting a hatch. This is normally carried out by the use of a borescope camera inserted at various points throughout the house.
If there is access and sufficient space then we can carry out an installation.
Joist thicknesses are usually around 150mm so this allows 150mm of wool insulation to be inserted between the joists and then a netting is used to keep this in place. If the joists are deeper than 150mm then your insulation will be deeper, this is really down to the complexity of installing insulation which is less than the depth of the joist. It’s just easier and better for us to make the insulation a little thicker.
If your joists are only 100mm deep then we have to do two layers of insulation in order to prevent a condition called bridging. In this case we would usually install 100mm of wool between the joists before then finishing with a further layer of 50mm laid across the bottom of the joists.
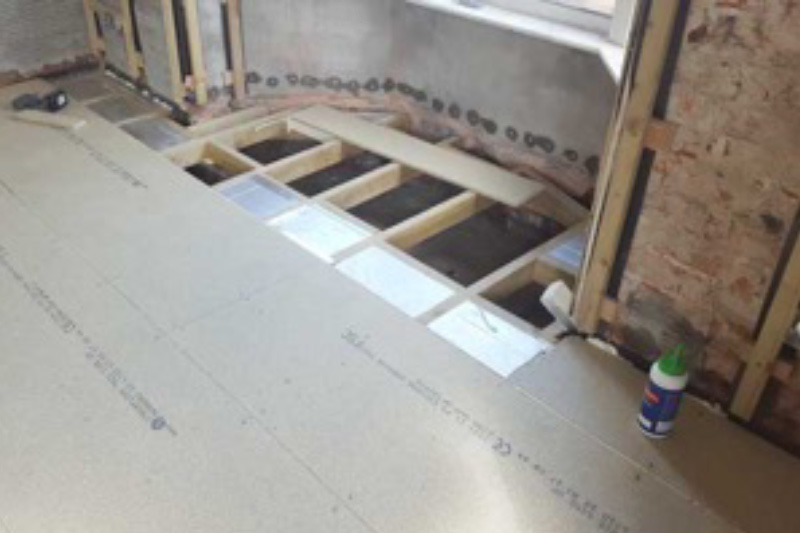
When installing underfloor insulation to a suspended timber floor it becomes critical to consider the ventilation.
If you have a home with a suspended timber floor and look around the outside you should see air bricks or some form of ventilation beneath the floor level. These bricks are designed to allow fresh air to cross under the building and out the other side. It’s known as sub floor cross flow ventilation.
This is important as it helps prevent your wooden floors from rotting due to moisture. Failing to correctly address any sub floor ventilation issues could mean an accelerated decay in your wooden joists and ultimately your floor boards.
With any new underfloor insulation project we always calculate the amount of ventilation that should be available under your floor. As a general rule of thumb this equates to an air brick or core hole around every 1.5m – 1.75m apart.
Unless your home is newer than 2012 then it’s unlikely to have enough sub floor ventilation but this is generally relatively easy to resolve with additional holes being cut.
We should point out however that if your home is built using granite or whinstone then we would have to get a specialist contractor involved to cut these holes for us due to the hardness of the stone.
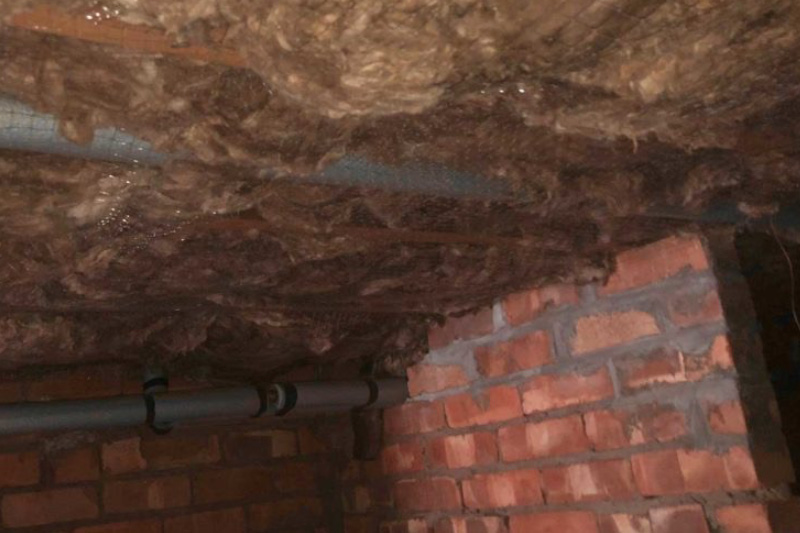
SOLID FLOOR
Uninsulated solid floors are usually not retrofitted with insulation as the way it has to be done either involves digging the existing floor out, insulating it and relaying the concrete again.
As an alternative to that you can have a floating floor installed, which is another floor laid over the top of your existing floor. This method is rarely used, unless you are carrying out a full home renovation and the second method involves so much work such as, moving radiators, new doors throughout, moving electrical sockets, pipe work issues.
Approved EPC Energy Assessors
We can organise comprehensive energy efficiency audits, retrofit assessments and official energy performance certificates to residents across Scotland.
We also offer more general energy advice to those who need pointing in the right direction.
CALL US ON 01241 452254
Find Out If You Qualify For Funding
As an approved green deal installer, we have full access to the government's “ECO” funding scheme and will cover costs with this scheme wherever possible. If your project doesn’t qualify for ECO funding, our team will provide you with any paperwork you might need to apply for additional government funding directly.
